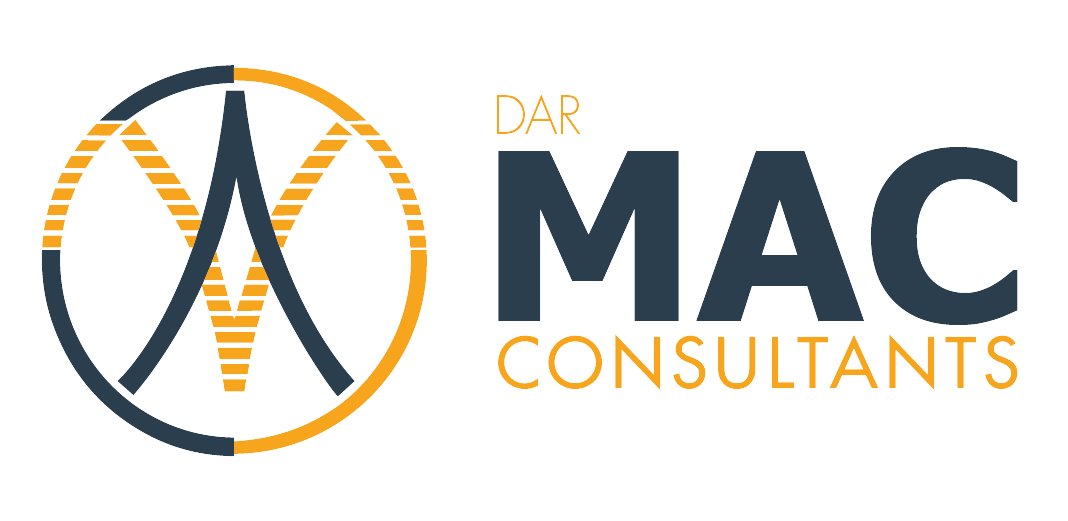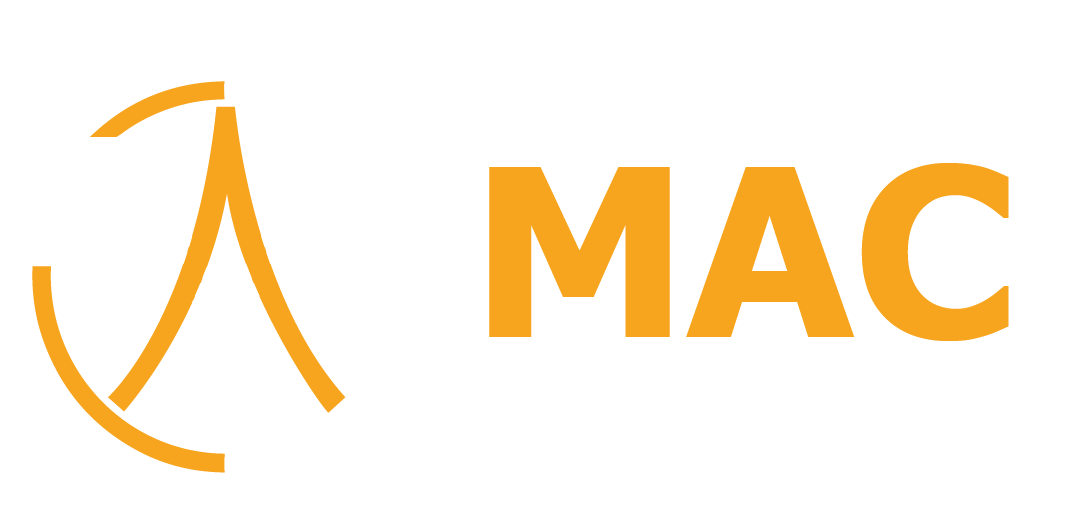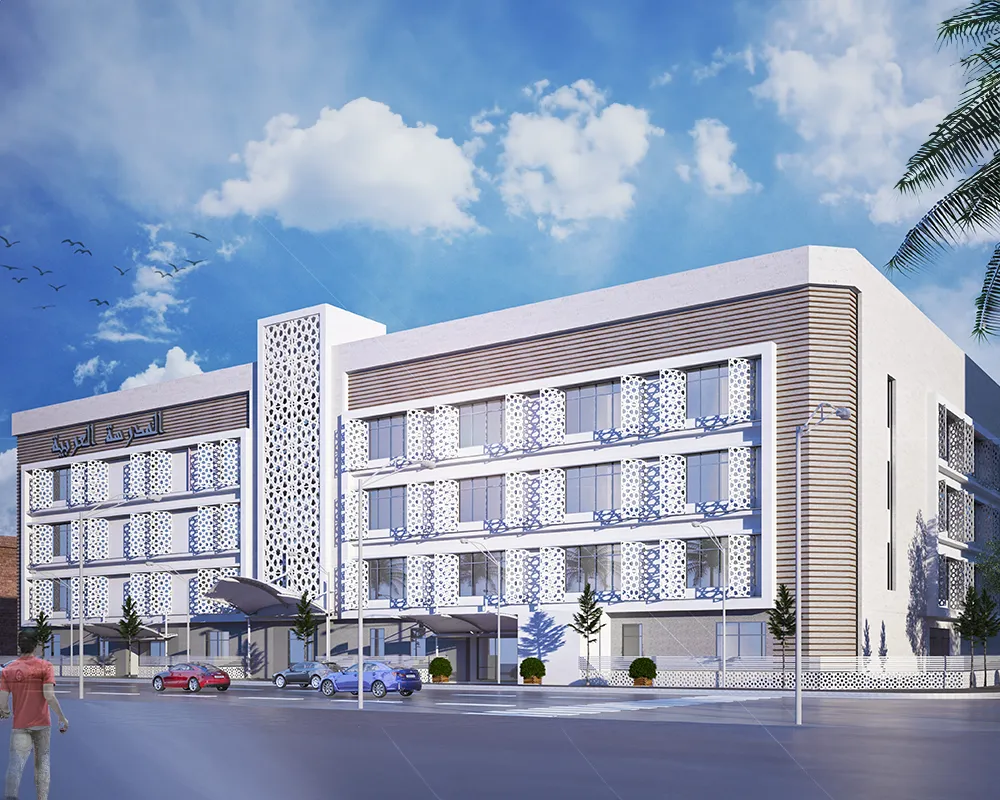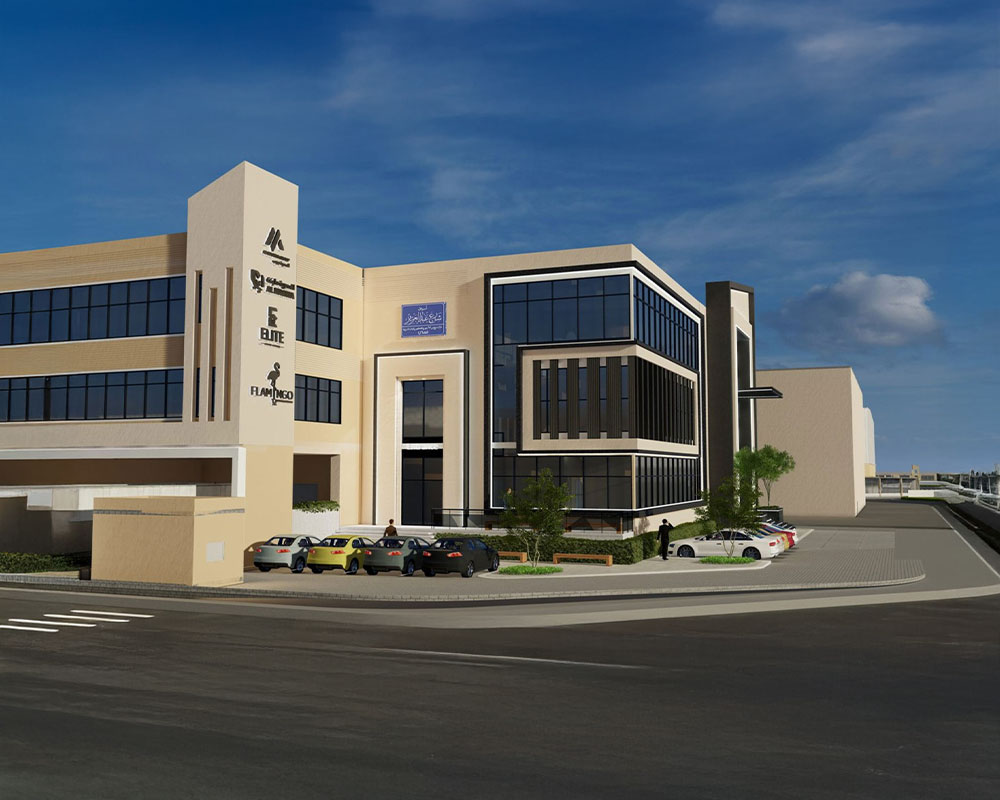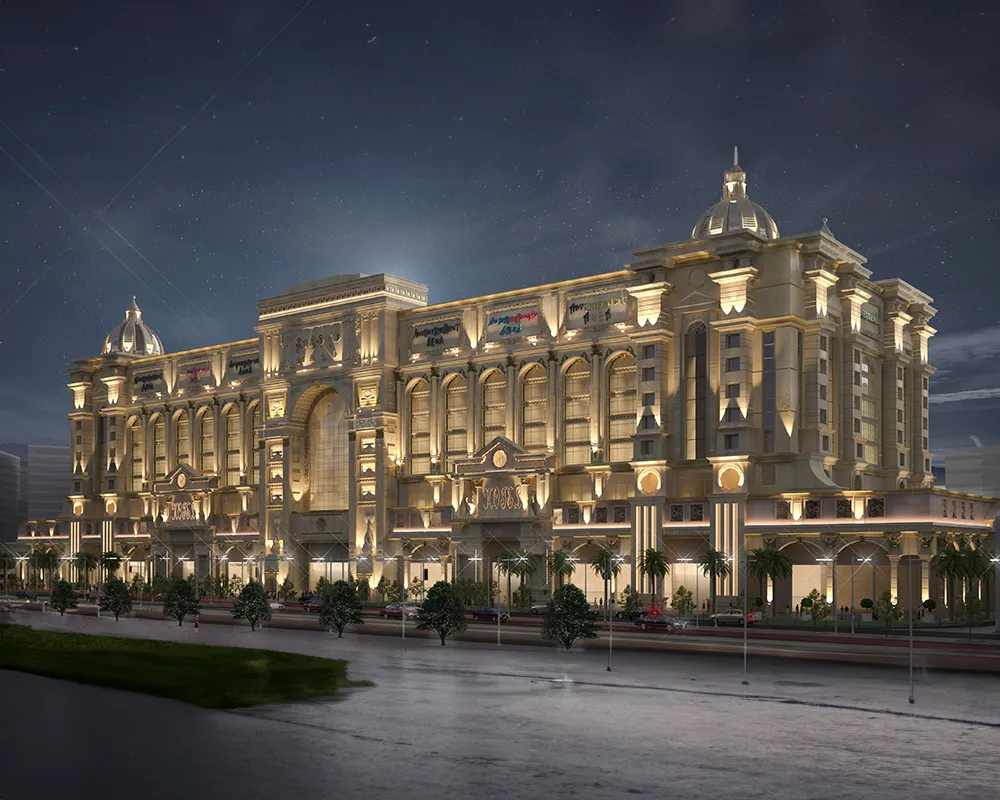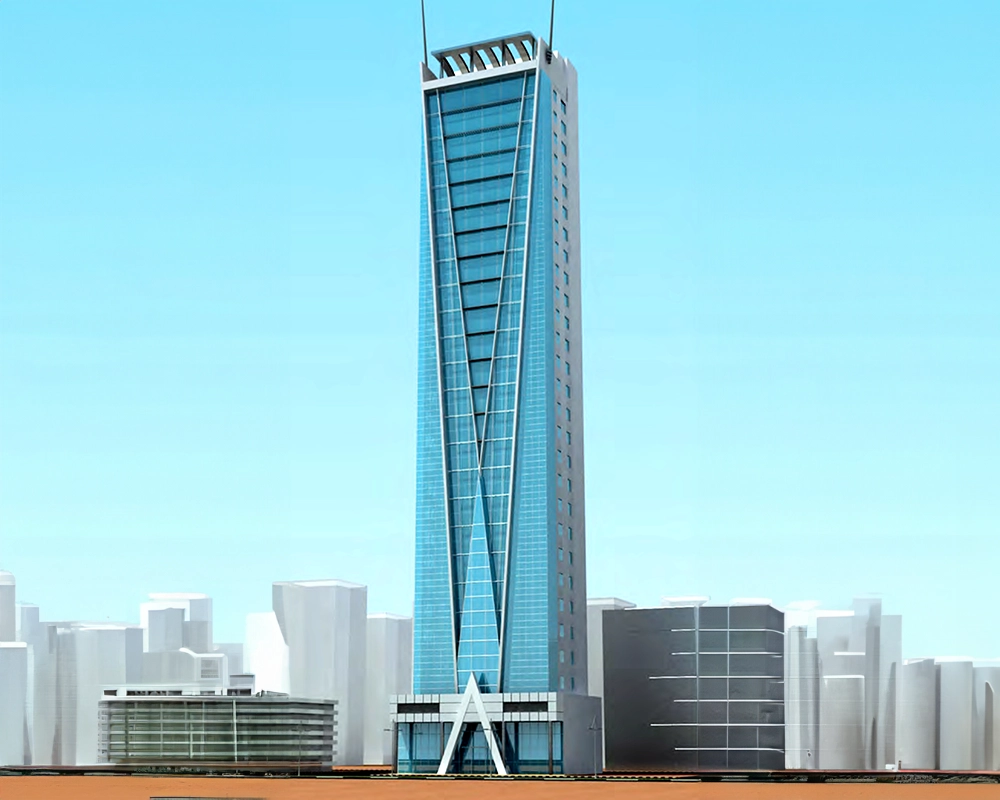

















Date:
2023
Category:
Date:
2023Location:
Al Salmiya, KuwaitClient:
Al-Tamathul Trading & Real Estate Co.Area:
1,019 SQMScope:
DesignTags:
Zeyad Salmiya
Al-Zeyad Tower is a complex mix of residential, commercial, and recreational areas. Socialization occurs on the ground floor via a café, indoor pool, and barbecue space, and parking accessibility in two levels. A designated spa occupies the lower floors to complement wellness packages. Residential space begins on the third floor, with duplex units in the upper floors for high-rise living experience. The building features a padel court and a cafe with panoramic views, providing an active, end-to-end urban life.
